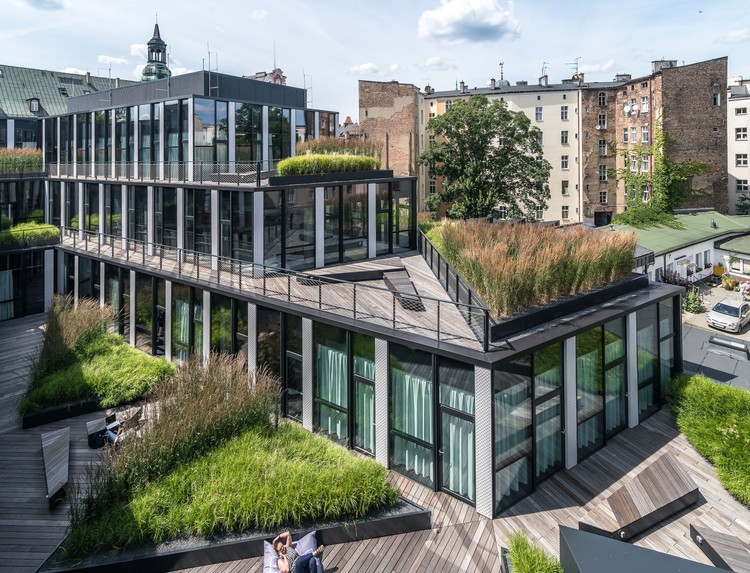
-
Architects: Ultra Architects
- Area: 18300 m²
- Year: 2017
-
Photographs:Przemysław Turlej, Dawid Majewski, Skyflash
-
Manufacturers: Lira Lighting, MEVACO, Yawal, ZIETA

Text description provided by the architects. Seven-storey office building rise up in the city centre of Poznań in Za bramką street, completing one of the quarters of downtown buildings.

This location was the main factor in determining the form of the building. From the streets surrounding the quarter, facades of the new edifice create modern and calm composition fitting to the urban frontage. With reference to adjacent old town houses, storeys are separated by cornices. Vertical, high windows are rhythmically disposed. Big glazing allow daylight to penetrate building’s interiors despite relatively narrow and shady streets in this part of city. Each window is equipped with an opening element allowing for natural ventilation.

From the inside of the quarter, shape of the building looks completely different. Each subsequent floor is set back from the previous one, creating a recreation terraces with wooden floors and greenery. Thanks to glazed facades, visual boundary between the interior and the exterior of the building is blurred, allow the interpenetration of these zones. Apart from terraces, also building’s roof covered with grass will be a biologically active surface.

Three underground floors and a part of ground floor is occupied by a parking space with 299 places for cars, motorcycles and bikes.


Between the newly designed office building and the existing building of Poznan Welfare Center will arise additional public space, a small square with benches and greenery.

Next to the office building there are few street lanterns designed by us. However they are not usual lanterns – there is a secret life within.

PREGNANT LAMP
Park lamp with a built-in nest box. The lamp is designed in three versions. The basic one has only a built-in, exchangeable nest box. The second version is an educational version with a camera inside the box and a small LCD screen in the lower part of the lamp. It allows to observe the birds inside the nest box. An information about the bird’s species and it’s habits can be also displayed on the screen. The third version gives a possibility to live-stream the picture from the camera straight to a website, where one can observe what happens in the nest boxes all around the world.
Product Description. In this building, the Zieta Prozessdesign product was used for the very first time on the façade. Panels from the 3 Plus series are visible on the façade as white vertical stripes next to the windows. These sheets cover the opening parts of the façade, which enable natural ventilation of the interior. Ventilation elements designed at the first turned out to be too expensive, so we had to find a cheaper solution. We decided to use simple, full, tilting elements of facades and cover them with perforated sheet. We've been looking for a pattern for these covers for a long time, until we finally found a sample of 3 Plus. It is a very light, stiff, perforated material. Very aesthetically made. Therefore, after talking with the designer Oskar Zięta, we decided to use it. This solution reduced initial costs by nearly 60%.













































